Inspiring Houses: The Dwell Homes: Flatpak
And with good reason.
The Flatpak house, designed by Charlie Lazor, a principal in Blu Dot (an award winning furniture design firm) offers an interesting mix of materials and comes in three different floorplans/sizes.

The larger model, shown above, has separate study and guestroom structures, connected by a second floor interior bridge, that creates a covered outdoor living area:
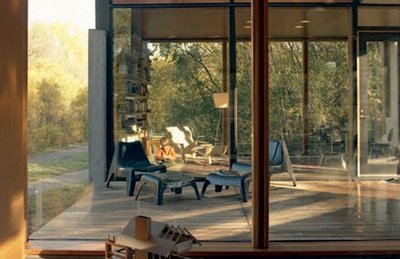
And the 500 square foot plan has a nice layout for the size. I like the middle room's flexibility. You could plunk a murphy bed in there and let it function in a hundred different ways:
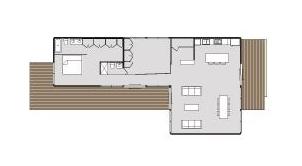
But it is the 3000 square foot plan that has gotten the most attention:
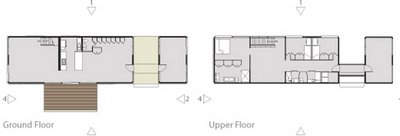
For me, though, there is something about the exterior of the larger model that comes across as static and austere. Maybe it is the fact that the structure itself is basically one big square with a flat shed roof. There isn't much to lead the eye.
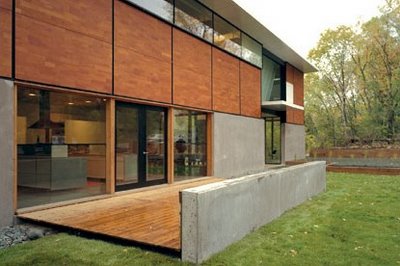
Yet the interior spaces seem very livable.
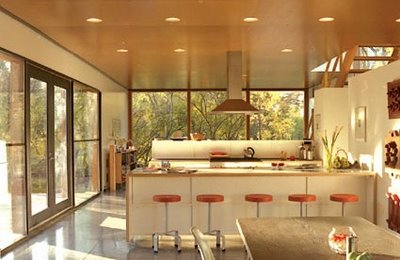
While I think this design is ambitious and exciting simply because it is readily available for purchase and installation, it isn't the one that floats my boat. Maybe it is just me.
More to come.

1 Comments:
Thanks, Citadin. Let me know if you see anything out there that you think is compelling! I'd love to see what you might have run across.
Scott
Post a Comment
<< Home