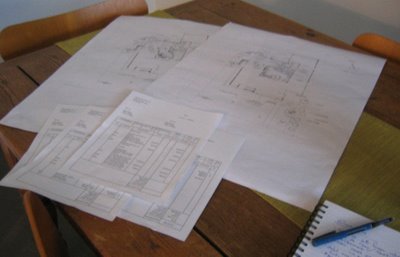 Immediately after we closed on the house we started looking for a landscape architect. We could've hired the houses' architecture firm but we wanted someone who really understands plants and soil. I've kept this under wraps because I suppose I'm a bit superstitious. We don't need any bad design karma, thank you very much.
Immediately after we closed on the house we started looking for a landscape architect. We could've hired the houses' architecture firm but we wanted someone who really understands plants and soil. I've kept this under wraps because I suppose I'm a bit superstitious. We don't need any bad design karma, thank you very much.We met with two designers. The first (a young, cool and confident gal who had a nice portfolio) seemed a bit indifferent to our project and couldn't get us an initial design until as late as October, much less start digging.
The second, Mark Word Design, seemed genuinely interested in working on our project and wanted to get to work as soon as possible. Mark, the designer half of the company, wanted his design to work for our lives. And aesthetically, there were a lot of things we agreed on, right from the start. Like fake river beds and unnatural rock waterfalls. He turned in his first sketch within a week of meeting. We did a few quick tweaks and here is what we ended up with:
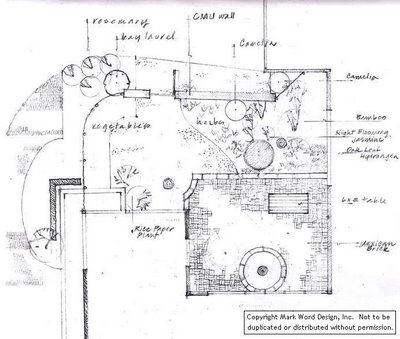
To kick off the project we've started with the fence/wall, because A) our house has a lot of glass and we need some privacy and B) our spoiled dogs can't hang out in the back yard for hours upon end, which is not working for them at all. The dogs are really driving this entire project.
The back courtyard area will soon be enclosed with a wall of plain concrete block. The space really called for it because our neighbors have concrete block walls that will compliment this perfectly. (And vice versa.)
Here's how it looked as of Friday, once the trench had been dug, the foundation poured, and a few courses of block laid. The gate will live between the block pillar and the wall.

And here is how it looked when I got home tonight, still with wet mortar:
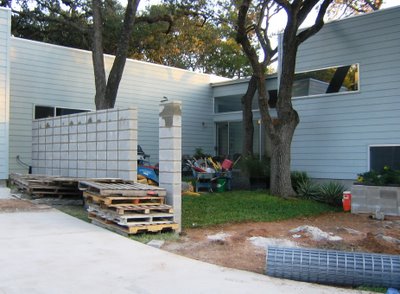
Our wall will be connected to a shorter wire fence that will curve around to the corner of the house, completing the courtyard's privacy and pet security but maintaining some air movement and a sense of openness. The fence material is shown above, coiled at the lower right.
Below, the view from the sliding glass doors into the courtyard.
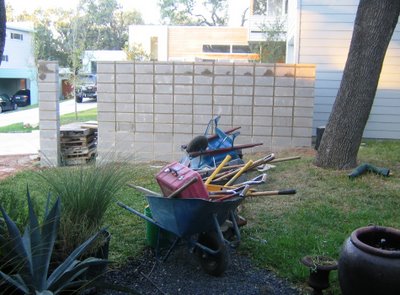 The gate itself will be built by a master carpenter, and we are eagerly waiting to see what it will look like.
The gate itself will be built by a master carpenter, and we are eagerly waiting to see what it will look like.
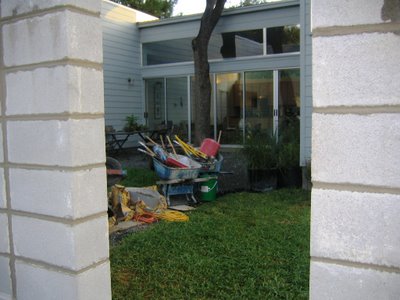
I'm into the idea of really heavy block construction immediately contrasted with a short, open, non-existent wire grid fence.
Mark Word Design currently maintain and update the landscaping at the Hotel San Jose on Congress Avenue and have recently been written up in House & Garden magazine as one of "The New Tastemakers: 50 for the future of design".
As a little eye candy, here are a couple of photos of his work.
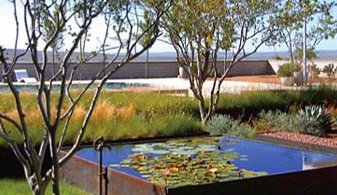
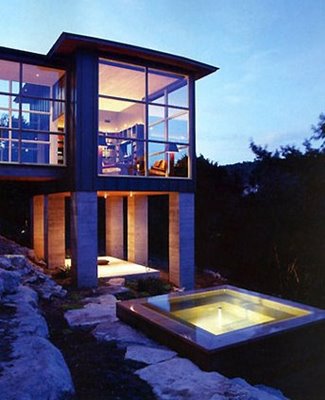 More very soon. Promise.
More very soon. Promise.
Impressive. They don't seem to believe in yards here in Boston.
ReplyDeleteMark's work looks great. I've been fortunate enough to see his work at 35 Watersmark in Austin. (The lower photo on your page) Have fun with your project.
ReplyDeleteFor the record, the Watersmark house (including the spa in the foreground I believe) was designed by Mell Lawrence Architects (http://www.architecturalpolka.com). Credit where due.
ReplyDelete