Inspiring Houses: Basis Design Build
At 2000 square feet and designed by Basis Design Build out of Toronto, this house lives large.

I could just about move right in. I like it a lot.

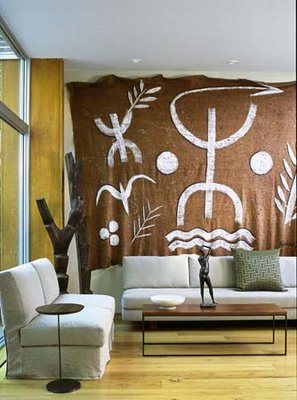
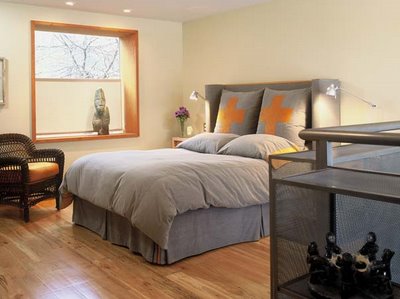 Great kitchen.
Great kitchen.
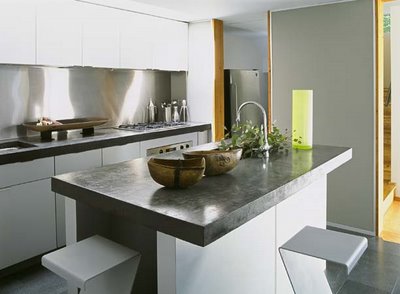
And a cool 3rd floor retreat and viewing deck.
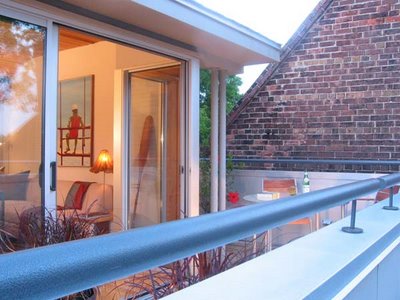
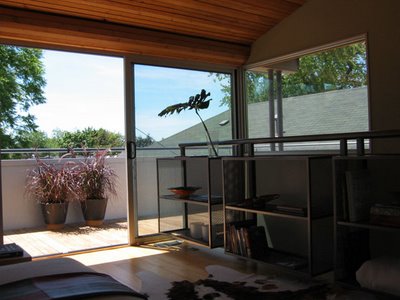
From the street, the house maintains a very consistent scale and roofline as the neighbors, which is respectful.

Yet from the back, a modern home dramatically reveals itself.
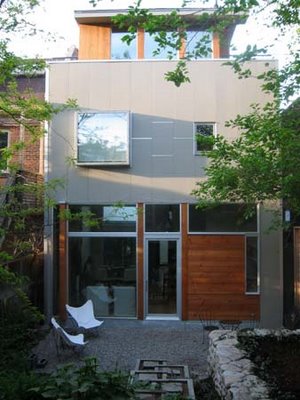
It has a lovely small interior courtyard that allows natural light into the core of the house.
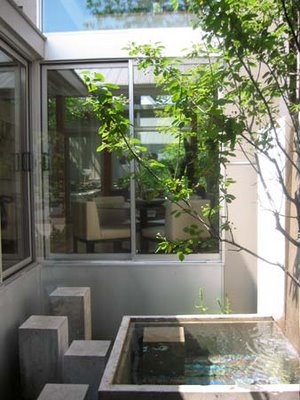
 The floor plan is a thoughtful use of space. The front studio could be a flex space, a more formal living area or a library, and the office could easily be used as a guest room.
The floor plan is a thoughtful use of space. The front studio could be a flex space, a more formal living area or a library, and the office could easily be used as a guest room.
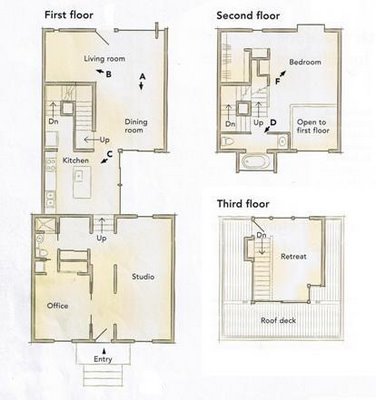
The house employs a good use of light, functions and materials.
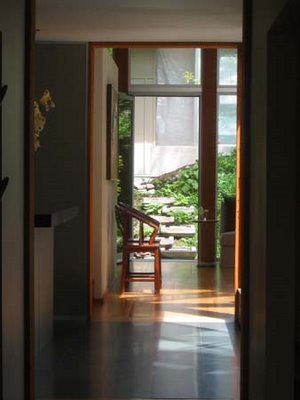

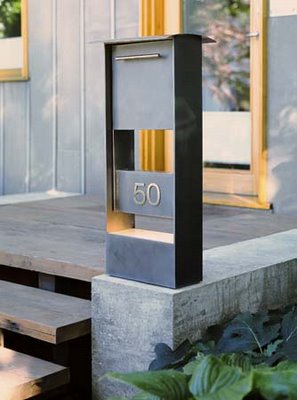 This shower/bath combo, with a teak cover for the tub, is quite inventive.
This shower/bath combo, with a teak cover for the tub, is quite inventive.
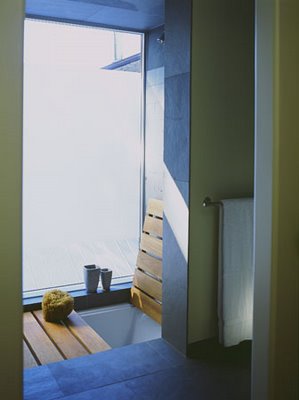 A whole lot to appreciate.
A whole lot to appreciate.
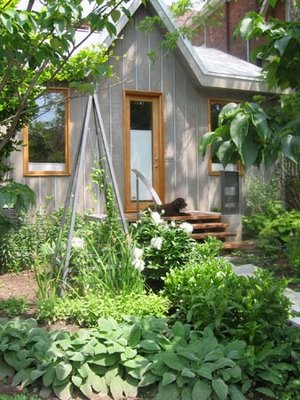
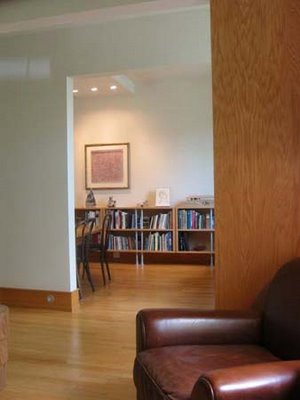
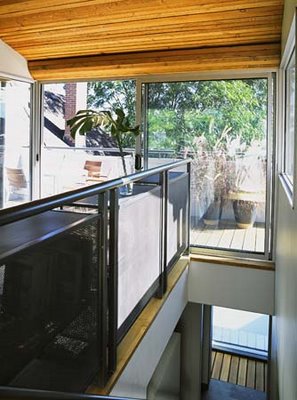
I love this house.

2 Comments:
Agreed, Scott. Lovely house. I used to think my 1,600 square foot 1930s cottage was too small. But I've changed my mind. It's just right for the two of us. Your blog has helped me reexamine my small house prejudices.
Thanks, Todd.
The bottom line is, how much space do two people really, truly need?
We're currently renting a 1000 sq. ft. duplex and have yet to really use one of the rooms for anything, other than furniture placement.
And, no matter how big the house, people tend to end up really living in only a few rooms anyway.
Scott
Post a Comment
<< Home