Project Update: More House Pics and Some Stats
Here are a few more photos and the basic info, although the place is more finished than this at the moment. I haven't had the opportunity to take any recent photos.
Very Basic Stats:
Design: KRDB
1650 square feet
2 bedrooms/2 baths
2 living areas
Stucco, Hardiplank, wood and concrete block
Concrete floors
Silestone countertops
Maple cabinets
Jenn-Air kitchen appliances
Subway and/or glass tile in baths
1 car garage
Very Basic Stats:
Design: KRDB
1650 square feet
2 bedrooms/2 baths
2 living areas
Stucco, Hardiplank, wood and concrete block
Concrete floors
Silestone countertops
Maple cabinets
Jenn-Air kitchen appliances
Subway and/or glass tile in baths
1 car garage
And now photos:
The living area toward the master bedroom door:
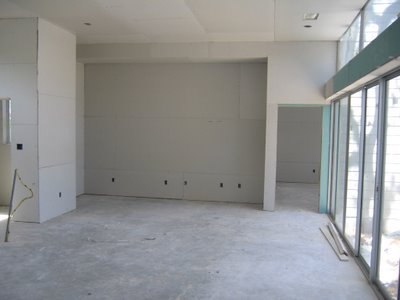
Looking into the courtyard from the living area:
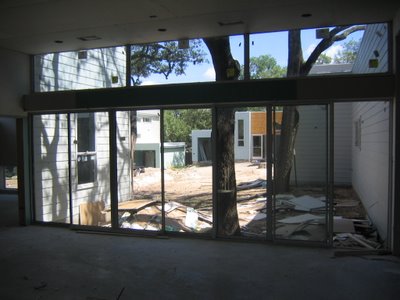
Kitchen. We really like those clerestory windows:
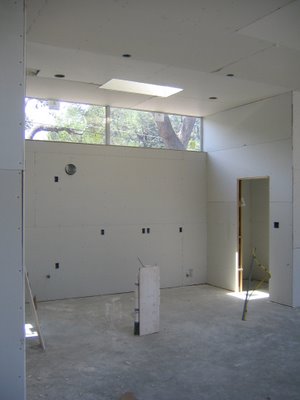
One view of the master bedroom. Fun window placement:
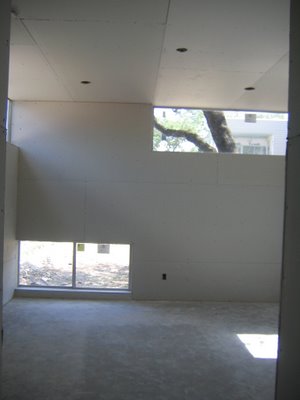
Almost useless view of master bath. At least it gives a sense of the light:
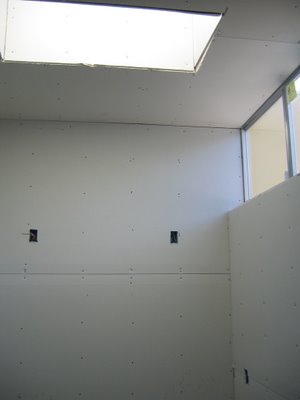
Back of house, showing much-desired courtyard configuration and three nice oaks:
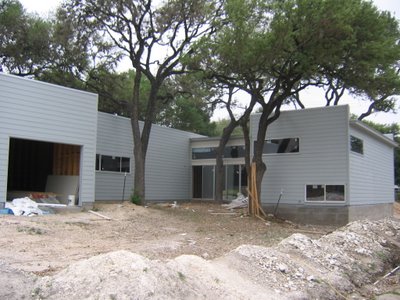
I'll try to post some updated photos by the end of the week. The place (thankfully) is now locked, so we need an appointment to get in.

0 Comments:
Post a Comment
<< Home