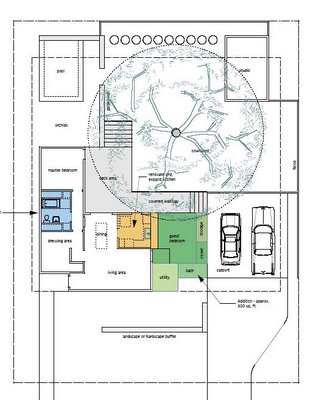More Porn: Rick Black Site Schematic
Rick Black's schematic for the former Euclid project reads a bit different from MJ Neal's.
Our sense is that Rick approached the project with a very real concern for the budget we laid out for him. To me it almost seems like our budget guided his vision, as opposed to MJ, who seemed to build BIG (on paper) from the start, with the ability to scale down as needed once the budget gets set in stone.
Two very different approaches. Either are workable, depending on one's comfort levels.
Here's is Rick's schematic proposal, which includes a remodel of the existing bath, conversion of one bedroom into a dressing area, and the addition of a guest suite and utilities on the opposite side of the house. This would render the spaces on the left side of the drawing as a master suite with ample closet space (a big want of ours).
Our sense is that Rick approached the project with a very real concern for the budget we laid out for him. To me it almost seems like our budget guided his vision, as opposed to MJ, who seemed to build BIG (on paper) from the start, with the ability to scale down as needed once the budget gets set in stone.
Two very different approaches. Either are workable, depending on one's comfort levels.
Here's is Rick's schematic proposal, which includes a remodel of the existing bath, conversion of one bedroom into a dressing area, and the addition of a guest suite and utilities on the opposite side of the house. This would render the spaces on the left side of the drawing as a master suite with ample closet space (a big want of ours).

The schematic also includes a nice courtyard arrangement, future dip pool, and some hardscape that would tie the structure to the ground. You can see that the additions are in green and orange on the above drawing.
Rick also included a very rough estimate of the project, based on the budget and his experience, which was comforting.
At this point, we don't feel comfortable choosing our architect.
Because we are still looking at some varied properties, we'll wait until we decide on a site before we decide on an architect. However, we feel confident that, when we do find our new home (or home site) we'll know immediately who we should work with. That's the beauty of the little Euclid Avenue experiment.

0 Comments:
Post a Comment
<< Home