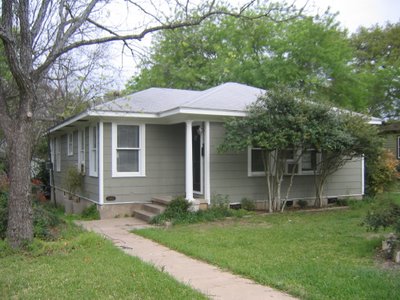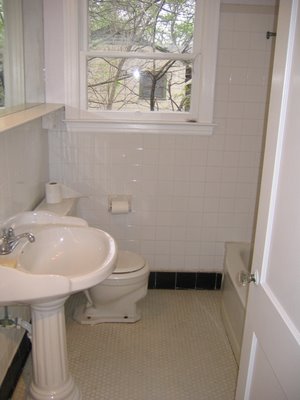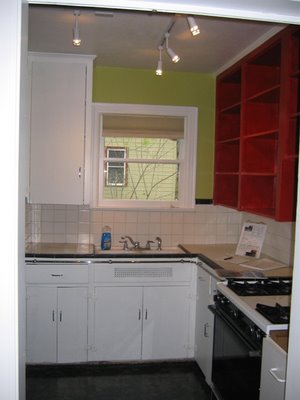Project Update: A Real Possibility
It looks like we may have found a property.
I've spent a lot of my rare spare time on the internets and researching neighborhoods. This past Sunday, we set out to drive the city, walk through some open houses, and see a few things that were on the market.
We ended up in Pemberton, an idiotic choice considering our wants and budget. It was a fun distraction nonetheless and we toured some cool open houses. One 2200 sq ft + house we really liked, but of course it was out of our budget. While walking through, my first reaction was "what would we do with all this space?".
I've never lived (as a grown up) in more than 1800 square feet. Even then, I've usually ended up living in just a couple of rooms in the end. The Sig Other has a similar experience. So, the more we think about it, the more we acknowledge that not only do we not need a whole lot of space, we aren't necessarily comfortable with 2000 square feet. A key learning.
We also know that outdoor space and the feel/shape/location of the lot is just as important, considering our ultimate plan.
I had pulled a certain property online.
We did a couple of drive by's. It was unoccupied, but someone was having a look with their realtor, so we didn't stop and roam around the outside.
However, after spending hours upon hours looking at what's on the market, we came back and realized it was the 'raw ingredients' we're looking for. In our price range, of course.
We called our realtor.
There was already an offer about to be put on the table, so we had to act quite fast. We saw the place the following morning at 8 AM. Did a quick walk-through and made an offer, which was accepted.
So, we're under contract.
The house is teeny tiny at 831 square feet.

But, it sits on a great lot, which is almost square and over 7000 square feet. The house also sits to one side of the lot, which allows lots of space for an addition or second structure. Lots of possibilities, design-wise.
 And, it already lends itself to a courtyard type configuration, which is cool.
And, it already lends itself to a courtyard type configuration, which is cool. The interior is simple but in okay shape.
The interior is simple but in okay shape.



We had the inspection today, and while the house is in great structural shape for its age, there are serious electrical issues, serious HVAC issues, and some textbook issues with a house of this age. We'll work that out with the seller in allowances or we'll walk away.
Nonetheless, we're under contract and have just under 10 days to make a final decision on whether we want to move forward with the project. If we change our minds, we're out the option fee and inspection fee, which isn't a huge loss in the grand scheme.
Our approach (today, anyway) is to add onto the house, respecting the neighborhood and original style while injecting it with strong modernist strokes.
For example, we'd like the openness (added windows, doors, screen porch, etc) to face the courtyard area rather than the street. The house would be quite demure and unimposing.
We'll have our two possible architects (MJ Neal and Rick Black) visit in the next few days and I'll post updates on those visits and our decisions on this property.
The next week will be quite interesting, to say the least.

1 Comments:
I'll be hitting you up for advice when we move to Austin, summer '07.
Post a Comment
<< Home