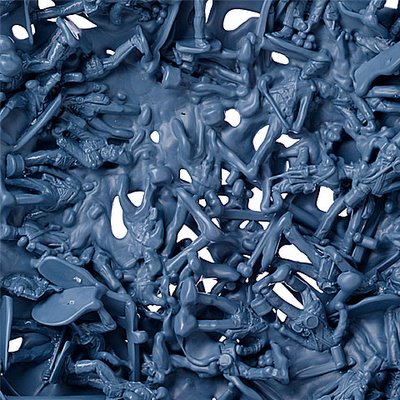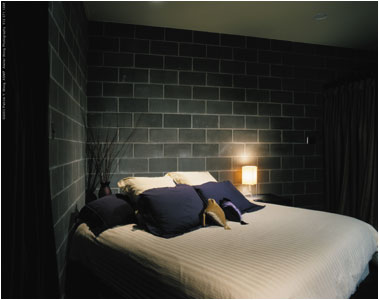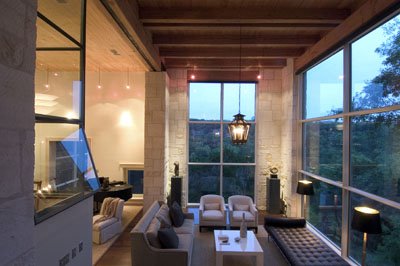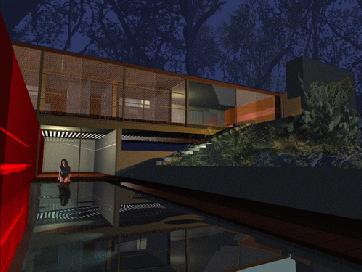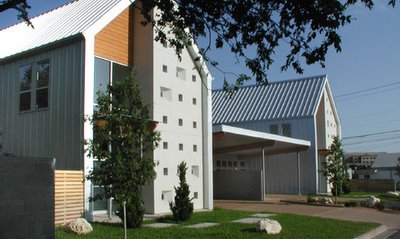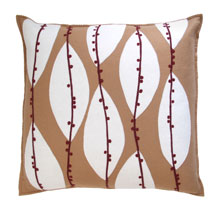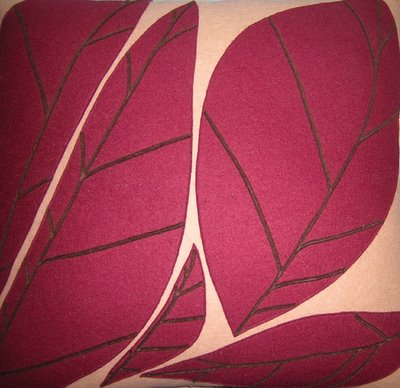We've moved to the next step in our home odyssey: architect interviews and site visits.
Last week, I met with Dean, the developer of Metrohouse, a modern concept popping up all around central Austin.
We arranged to meet at one of the building sites so I could see it during finish-out, then moved on to a site a few streets south in an earlier phase of construction. Each lot holds two houses, so I was able to see four different homes.
Three of the homes are already sold, and both sites are north of downtown Austin.
Specifics.
This was the first stop my mini-tour:
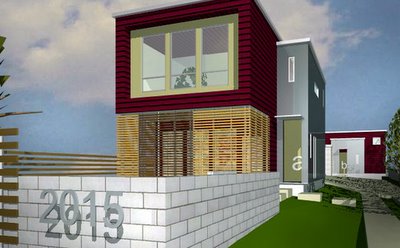
Located on a transitional residential street, these two Metrohouses were designed by StudioMomentum architects. The home in the foreground is already sold, and the home in the background (Home B) is still available. It is designed for those who want a very flexible living space, plenty of outdoor space, and few walls. It is essentially a loft that happens to sit on the ground:
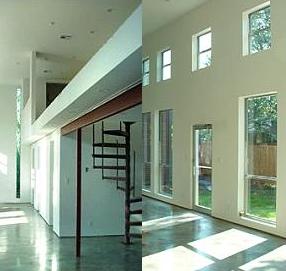
The house consists of one large living space with lots of windows. As seen in the photo above, there is a circular staircase that leads up to a long, narrow mezzanine that could serve as the sleeping quarters and/or studio/study. There are no dedicated bedrooms.
While it does not suit our needs, the house does have a large private yard and would be ideal for a single artist-type who enjoys gardening and being outdoors:
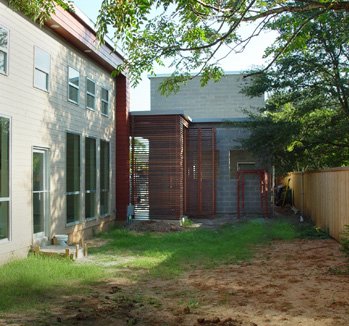
This was the second stop on the tour:
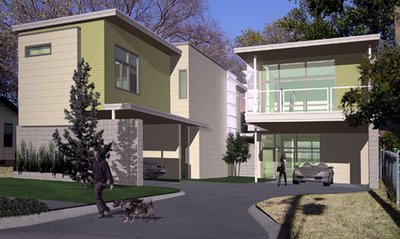
These homes have unusual floorplans with some flex space, which makes them suitable for many different lifestyles.
The home on the left, Home A, has the kitchen, dining and living area, along with pantry and powder room in a compact amount of square footage, with three bedrooms on the second level. Home B houses a large flexible space on the first floor, with kitchen, living areas and one bedroom on the upper floor:
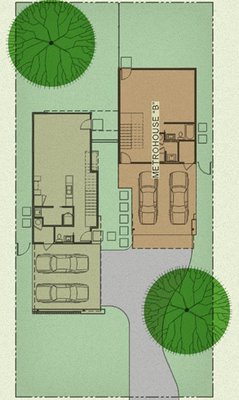
While the lower floor flex space of House B (see above) could easily be split into a guest bedroom and study/studio, it does look great as an open space facing the back yard.
Both homes have really cool metal staircases and creative and careful placement of windows to insure lots of light and privacy from neighbors. While the outdoor spaces are not huge, they are ample for someone who doesn't require a large yard to maintain.
Impressions
Every single metrohouse is different. The floorplans and designs are all unique, which does make it fun. The quality of the actual construction seems solid. I saw lots of reinforced joints, careful window installations, and that type of thing. I didn't see a lot of corners being cut on the actual structure.
The finish-out and choice of appliances and fixtures was a bit disappointing, however. While these items are certainly attractive and fit within the aesthetic of the structures, they are certainly low cost.
For us, the kitchens, specifically, are lacking. While the cabinets are attractive and sleek, and the appliances are simple and modern, we do want a high quality, cook-friendly kitchen with plenty of storage. If you are not a cook and you simply need a place to dish out your takeout, the kitchens would work for you.
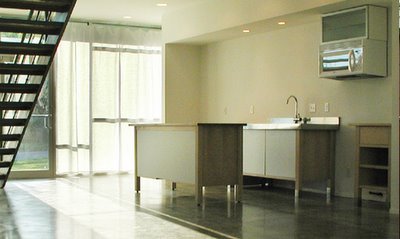
Dean says that these choices make his homes as financially accessible as possible. He allows buyers to choose higher-quality (and pricier) appliances, hardware and finishes if they purchase the home before this phase of construction begins.
We'd definitely be looking at some upgrades in the kitchen.
A Metrohouse is going to cost you from $345,000 to $365,000. If you tack on about $25,000 in upgrades, you are starting to push the $400K envelope. And for about $400,000, one could easily find a great lot in East Austin, hire an architect, and build something incredible from scratch. But building isn't for everyone.
Conclusion
The Metrohouse concept is for buyers who want a modern home for under $375,000, want to live on the west side of I-35, and who are not willing to get on the home-building rollercoaster ride. They come turn-key, down to the landscaping and irrigation.
Because all the homes are different, buyers simply have to find the perfect Metrohouse to suit their lifestyle.
Dean does have a few interesting projects coming up. He is building a cluster of Metrohouses on six lots south of downtown that will have their own private street, curbside parking, and a common exterior look and feel. I imagine that these houses will hold their value extremely well due to their commonalities and strong sense of neighborhood.
The bottom line is that the Metrohouse concept is changing the face of speculative housing in Austin. They are a perfect choice for the right buyer and are being snapped up as quickly as they can be built. It is very exciting to see.
For us, we'll continue to see what develops with the concept. If the perfect package comes along and we feel comfortable sinking the money into upgrades, we might just bite.
It remains an option.
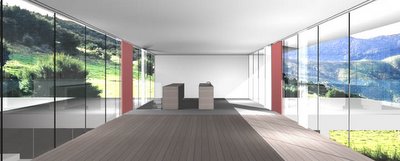
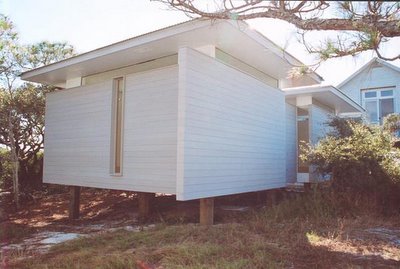
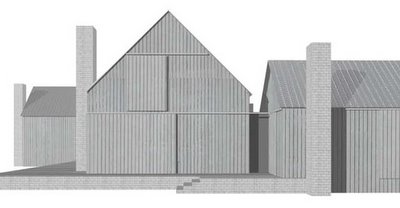
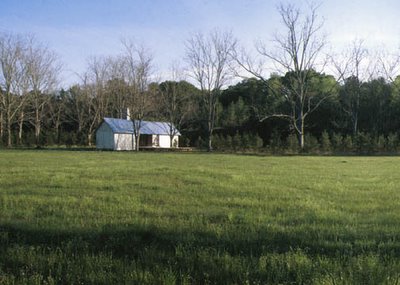
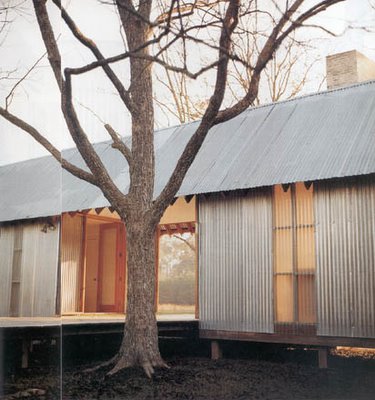
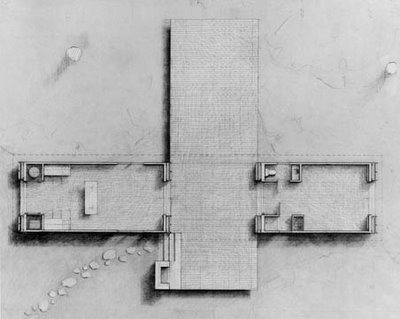
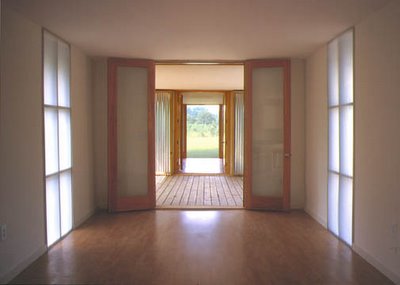
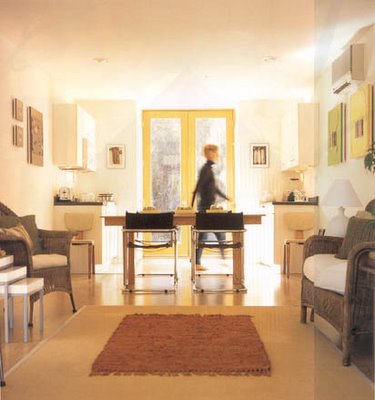
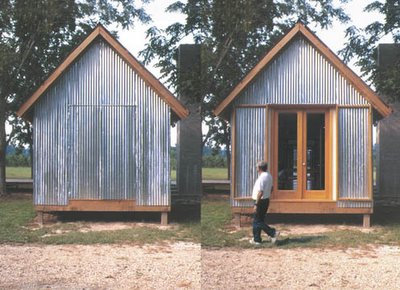
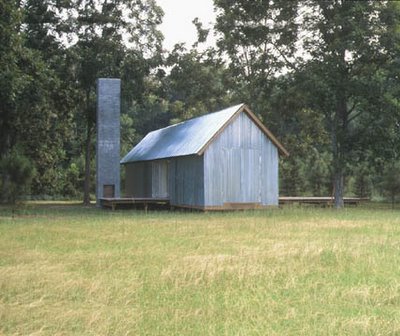

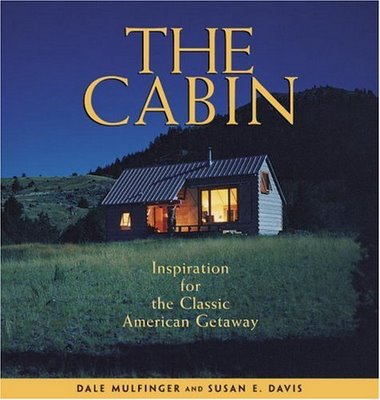
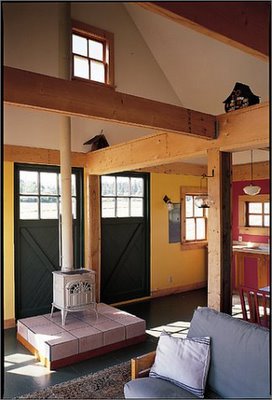
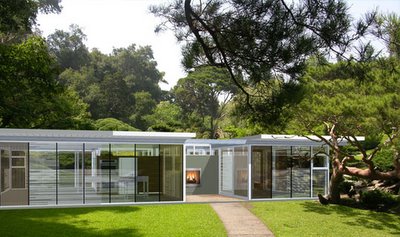
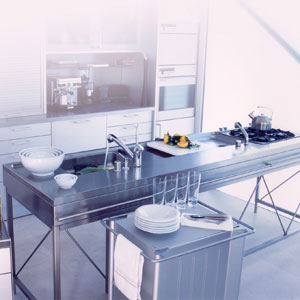
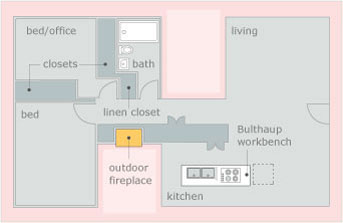
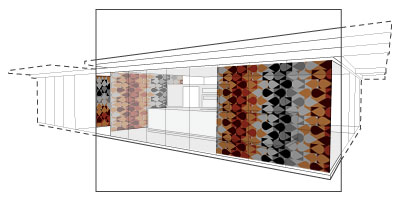
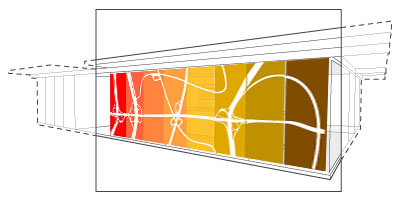
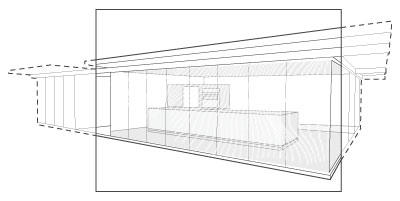
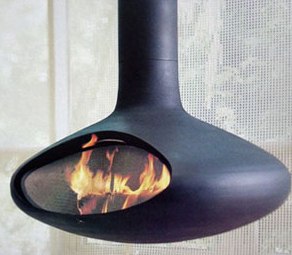
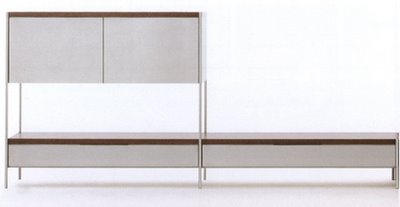

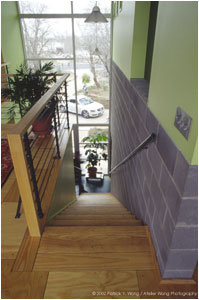


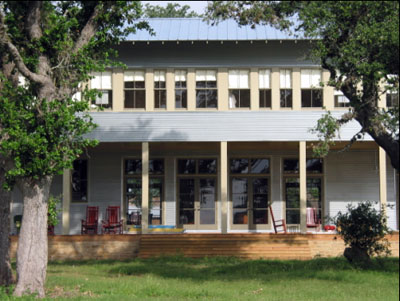
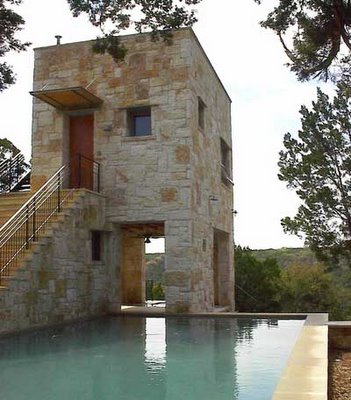


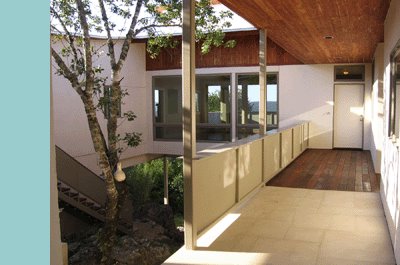
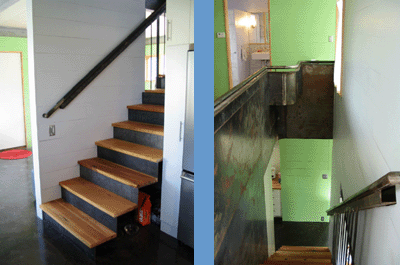
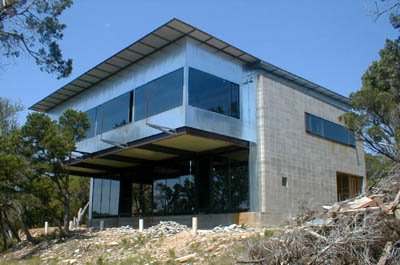






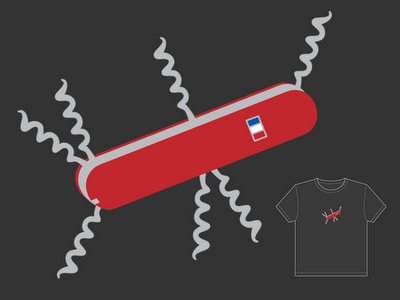
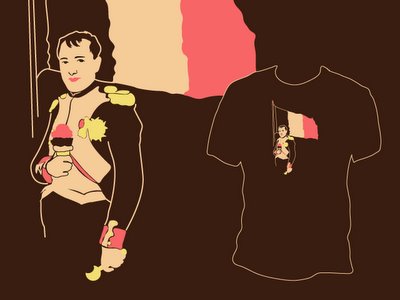

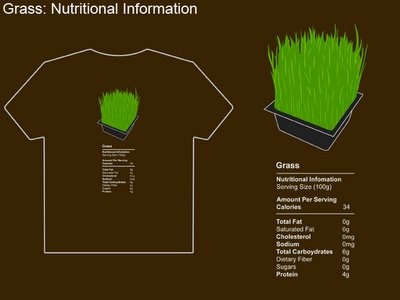
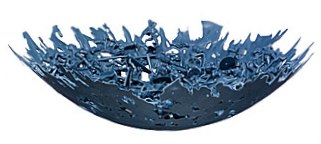 From
From 