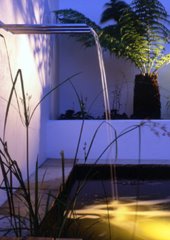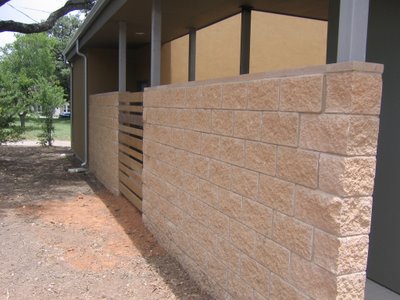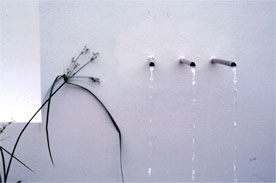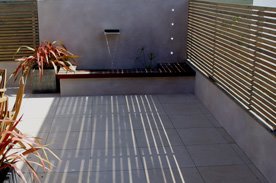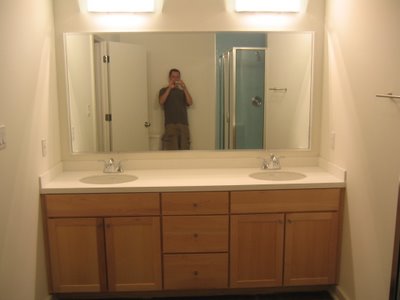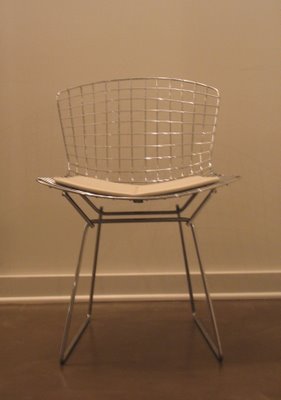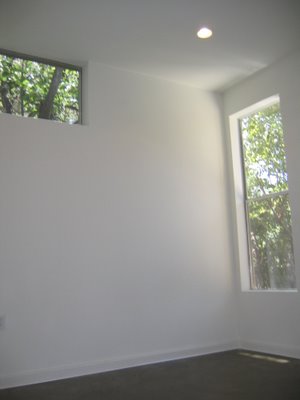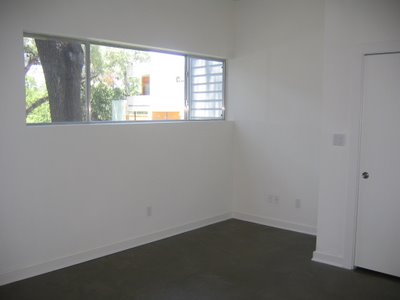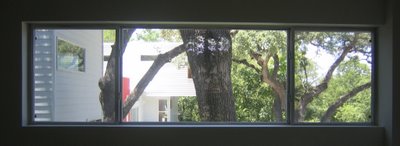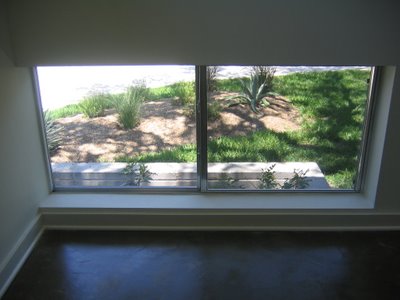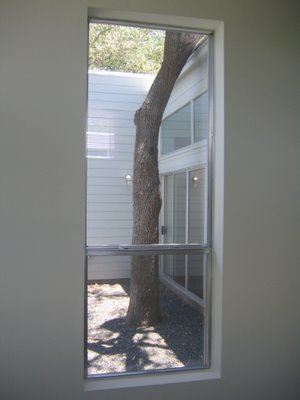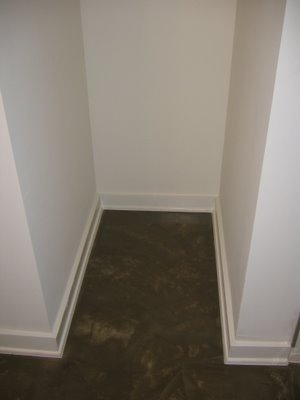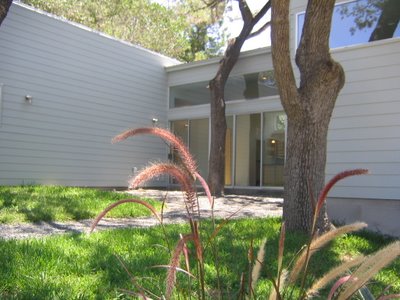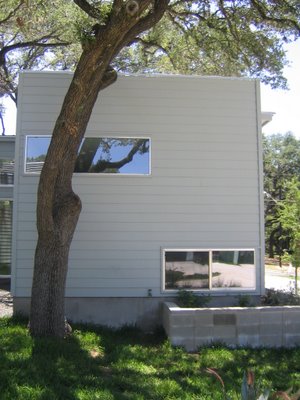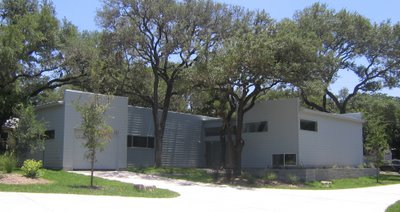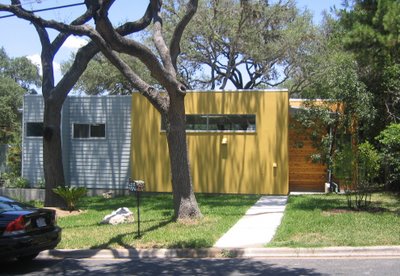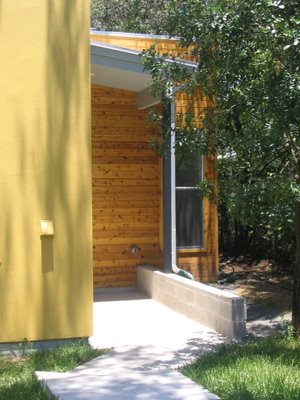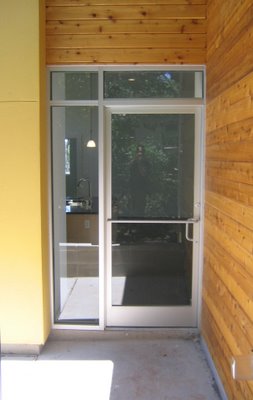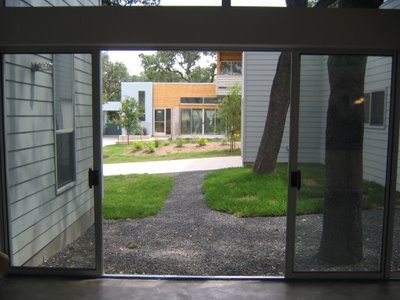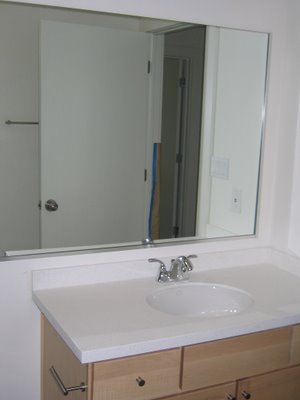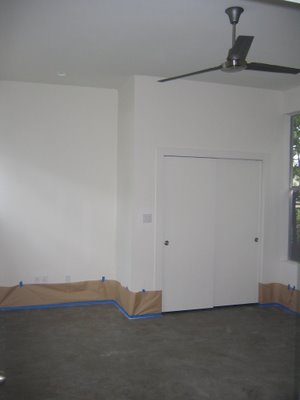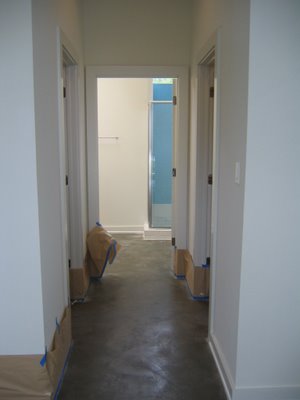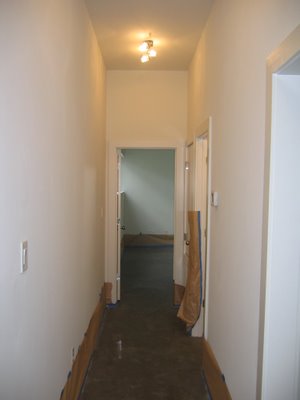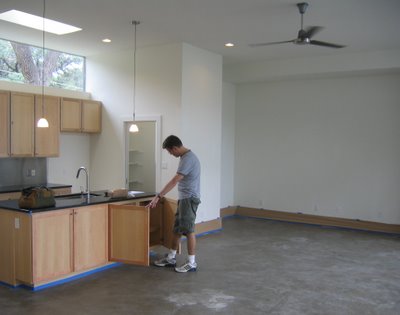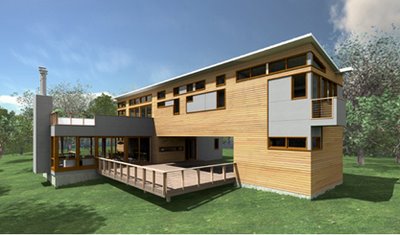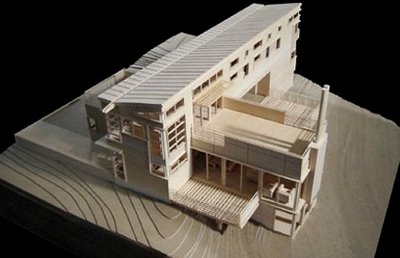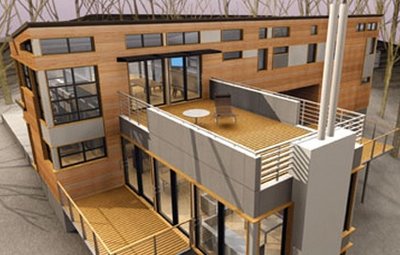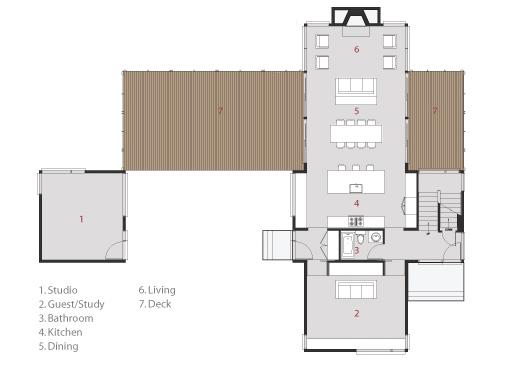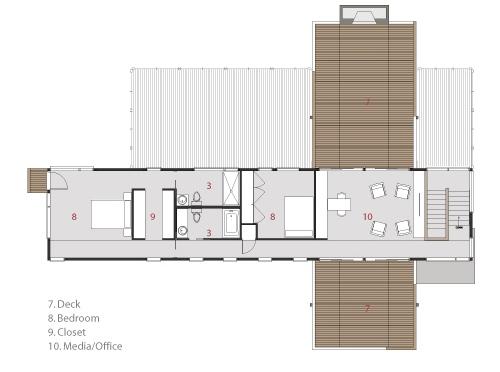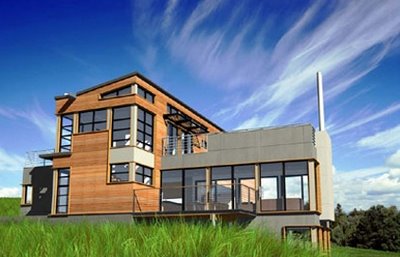We're in the upholstered furniture market.
Our new place needs a sofa and chaise, sofa and daybed, or sofa and two chairs. Or possibly two sofas, facing one another.
We're putting the living area in what the architects designated as the dining area. The space is a little constricting, so every inch in length and depth will count. However, we really want our living area floating in the middle of the main room, in front of the windows, rather than back against a wall. We can't buy a sofa longer than 75 inches, maximum.
They'll live right here, perpendicular to the wall of glass, with our cocktail table in between.

I don't get too excited about upholstered furniture. I've posted about it before. Whether I spend $800 or $3000, upholstered pieces seem to lose their luster after about 3 years. And reupholstering is expensive these days and can cost as much as the original piece.
So, when it comes to buying upholstery, I'm all about value. I'll spend my money on lasting things like our cocktail table, designed by the master Ludwig mies van der Rohe.
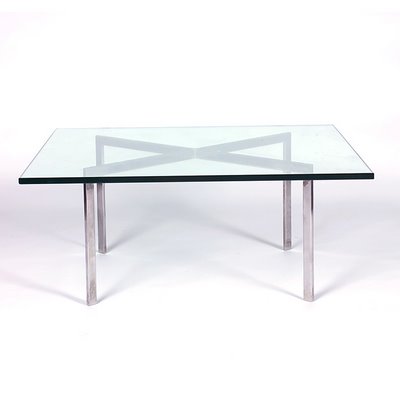
For about a thousand bucks, it will never, ever go out of fashion. I'll have it until the day I go to modernist heaven.
After a whole lot of retail sleuthing, we've narrowed it down to the following pieces.
Room and Board have some nice pieces that are very affordable. We originally thought this sofa and matching daybed were the answer.
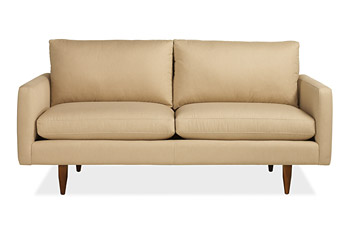
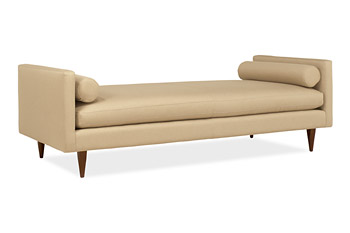
I like the fact that they are the same exact length and would lend a very quiet, subtle look to the room. They are also available in about 8 different solid colors.
However, the finish on the pieces is a little casual. No welting. Not very tailored. The cushions look like they'd get lumpy and mushy pretty quickly.
Then, there's this diminutive guy, also from Room and Board.
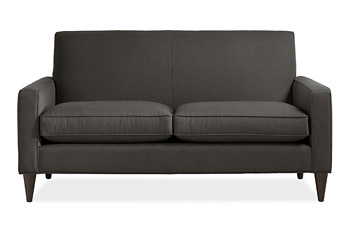
At only 65 inches wide it's bigger than a loveseat and smaller than a standard sofa. It would certainly fit the space. And, at only $849 it is quite the bargain.
And finally, we've been tire-kicking this little number from Design Within Reach.
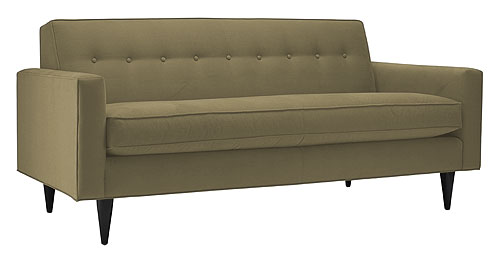
At 73.5 inches, it approaches the max on size, but it could still work. We just wouldn't be able to put a table on both ends, I think.
We like it in this fabric, which is a gray/sage/taupe stripe.
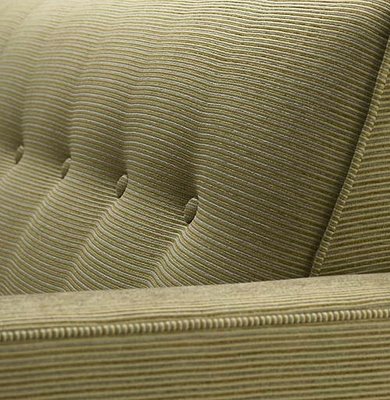
It looks a little chartreuse from a distance.

Today we went to the house with fabric swatches, spec sheets and measuring tape and tried to make a final call. We attempted impromptu cocktail table and sofa shapes out of leftover paper floor protectant, without scissors. We're crafty.
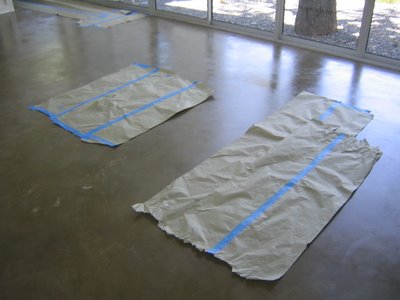
And we decided on the DWR model. The fabric won us over, along with the button tufting. Once we decided that it would fit, the choice was easy. It's a good looking sofa.
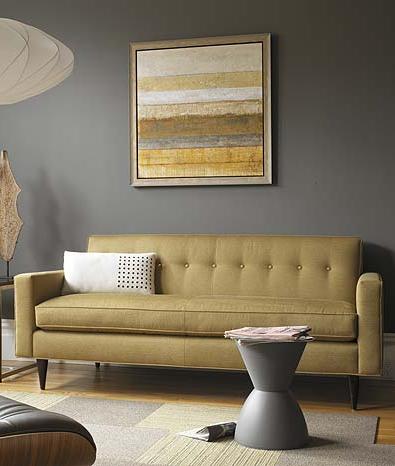
We'll look around for a few more days to make sure there's nothing we haven't unearthed within the size limit, but we're feeling pretty good about the decision.
Now I just have to find something to sit across from it. A cool vintage piece would be welcome.
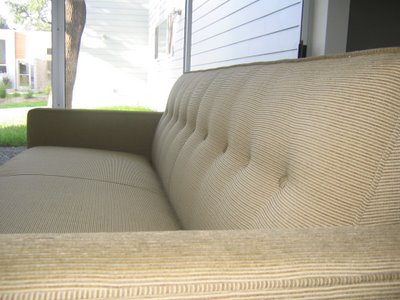 We haven't brought in many pieces of furniture and I've come to enjoy visiting the empty, quiet white space at least once a day. It is so calming to be there. (What does that say about me? We'll think about that tomorrow.)
We haven't brought in many pieces of furniture and I've come to enjoy visiting the empty, quiet white space at least once a day. It is so calming to be there. (What does that say about me? We'll think about that tomorrow.) 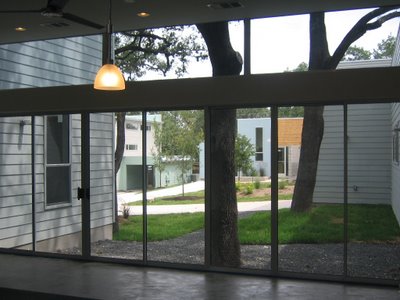 The sofa, at first, seemed absolutely enormous.
The sofa, at first, seemed absolutely enormous. 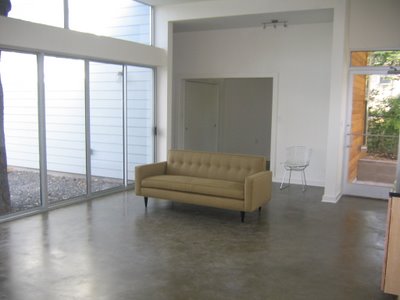 Now, I'm happy that we didn't order something smaller.
Now, I'm happy that we didn't order something smaller. 
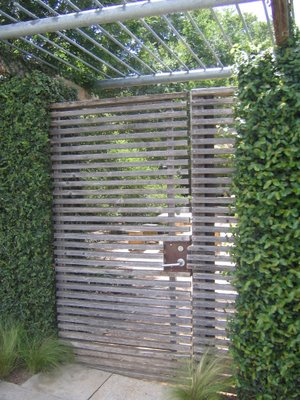 We've met with Jackie Nadler from
We've met with Jackie Nadler from 