Project Update: Finished House Photos
The great room, facing the den, hallway and front door. I'm looking for something really cool to put in that corner to the left of the entrance wall. Maybe an etagere.
 And this one is looking in the opposite direction, standing in the doorway to the den. The dining area will be near the alcove.
And this one is looking in the opposite direction, standing in the doorway to the den. The dining area will be near the alcove. 
I can't for the life of me get a decent shot of the den. It is hard to get in the right position. This is the best I can do, and I was literally splayed on the concrete floor. It is certainly intimate. We'll have enough room for a comfy sofa, a comfy chair, a drinks table or two and a media cabinet.
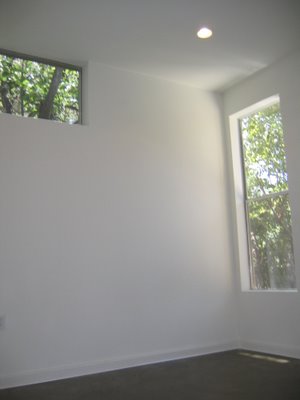
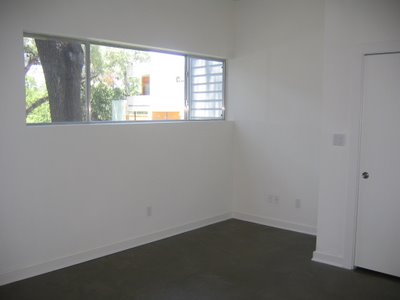
And, with a window looking out to some old overgrown shrubs on the service side of the home.

Another shot of that horizontal window.
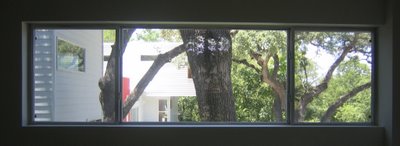
Now to the master bedroom, where you can see what we've already dubbed the cat's window. I promise you we'll have to move his food bowl next to it. He'll be mesmerized.
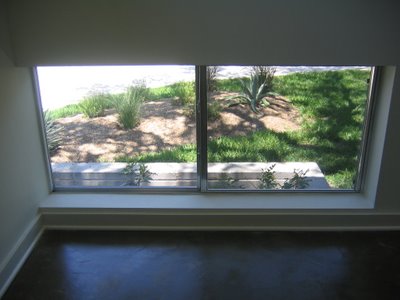
A bedroom window facing the courtyard. We hope that a future water feature will fit right outside that window.
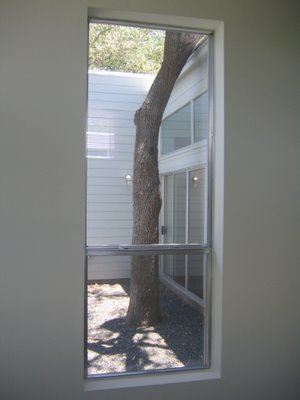
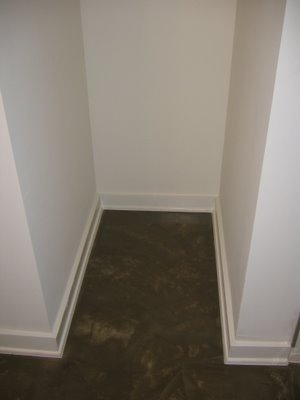
That cubby is about 4.5 feet deep and 2 feet wide. And, it is in the guest bathroom. It is completely finished and flawless from floor to ceiling with no hint of function. The architect's plans supposedly didn't specify it as a closet, but an open space. We're in a quandary over what to do with it. An enormous sculpture? An aviary? Several sets of snowskis? A one-person sauna? Choices, choices.
And, some exterior shots.
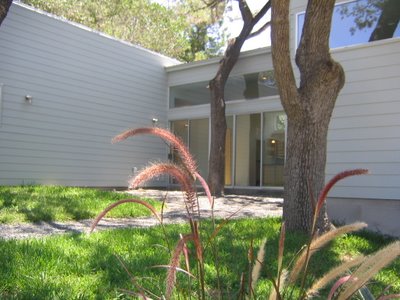
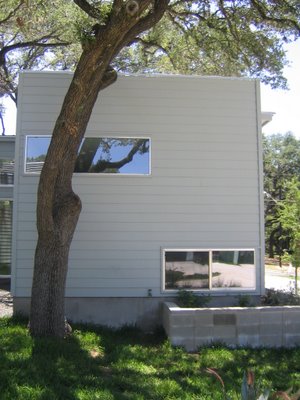
A different angle to the interior courtyard.

The entire back side of the house.
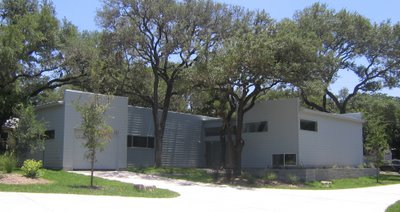
And last, the front. You better bet that we're changing that yellow on the stucco wall.
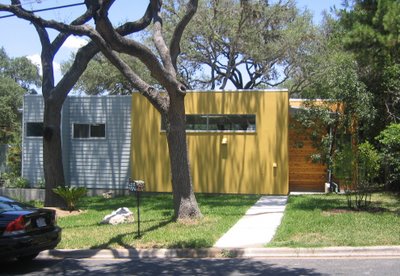
The yellow clashes with the wood trim on the right. A darker color would make the warm wood pop. I'm leaning toward a nice aubergine or gray/sage/green.
The front entrance.
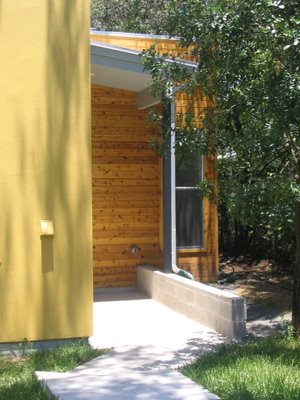
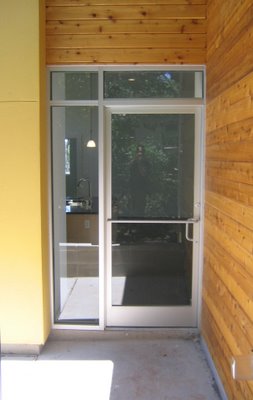
And just for fun, a nice photo of one of the other houses in the foursome. This one is almost finished and the only one still on the market. Its lot includes the big trees.

Tomorrow: fridge delivery. Pray that it fits.
Tuesday: Meeting our first landscape architect. Lots of fun to come on that front.

4 Comments:
i am just so far beyond jealous that i can't see straight. :) it's dreamy. divine. go for the gray/sage/green, is my vote. yum-o. no clue what to suggest for the noncloset. a sculpture, maybe? of a nude? of something moistureproof enough on which one might drape one's clothes while bathing? i dunno. but empty space like that is fraught with potential!
I would put a killer koi pond and some japanese maples in the patio space. It feels like it needs something zen-like with the clean architectural lines.
Scott B.
You have a beautiful, awesome home!
aak! just discovered the blog, and it looks wonderful. but really - there's a house available in this foursome you speak of? surprised its not already gone - Austin is just hopping with young modernists ;) we're in the brentwood neighborhood, and would love to do some remodeling, but will see.... meanwhile, congrats on the house - looks like you guys are more than ready to get settled in!
-Mo
Post a Comment
<< Home