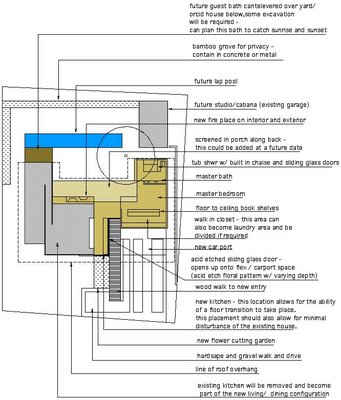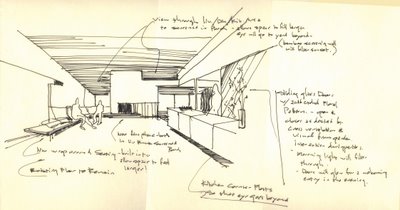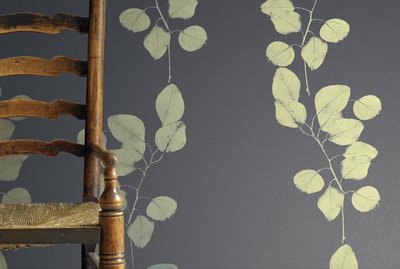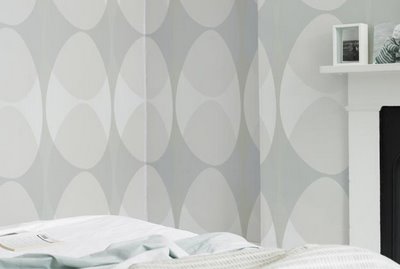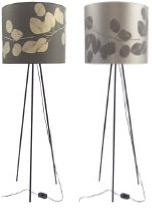I had to pass this one on.
Our friend at Modern Austin posted about this house a while back, and we finally decided to check it out today, just for grins.

For the right folks, this house is a find.
Built in 1960, it has nice modernist bones and hasn't been messed up too much. In fact, there seems to have been an amateur woodworker in residence at some point, which I'll talk more about.
It has 3 bedrooms and 2 baths, and at a little over 1000 square feet, should be remodeled to 2 bedrooms and 1.5 baths, creating more living space. 3 bedrooms in 1000 square feet is silly for a first modernist house anyway.
And that's the deal. This house is perfect for a first modernist residence.
It was originally listed at $229K and has been reduced to $215. It has been on the market for a good while and might have a motivated seller at this point.
Try to buy the house for $200K, spend $50K on a remodel, and you have something pretty darn sharp in a neighborhood that will, no doubt, be picking up quickly in the next 5 years.
If we weren't interested in making a larger investment, we'd jump on it.
The living/dining area is more compact than it looks in the photo below, but it has vaulted ceilings and you could so easily knock down a wall and turn the master bedroom into more living space, along with turning the TINY master bath into a powder room (the other bedrooms are no smaller than the master anyway, so size isn't a concern).
 Also, the strange white "bump outs" between the sliding glass door and high window doesn't seem to have any structural task or a/c vents, so you could rip it out easily.
Also, the strange white "bump outs" between the sliding glass door and high window doesn't seem to have any structural task or a/c vents, so you could rip it out easily.
The kitchen, seen in the following two photos, would need to be completely ripped out. Think IKEA cabinets.

Yes, that table above is "70's built in". Hence the amateur woodworker mention.

The guest bath is original and so damn blank you could live with it if you had to. Switch the faucets and hardware and be happy you don't have brown and gold 70's tile to deal with.

And the bedrooms are in pretty good shape, with refinished floors:


This third bedroom has more evidence of the woodworker:

The back yard needs work. The woodworker also built 4 (yes four) unattached storage and utility structures on the property. The main one, seen at right in the photo below, was built to align perfectly with the roof of the house, so she/he knew a little something.

For a $250K maximum total investment, you could have a great little modern house in a geographically excellent location that will begin increasing in value quite soon.
Another link to the website. Check it out.
 In a city more famous for really awful McMansions, Kessler Woods offers 30 unique, architect-designed modern homes with exceptional design, construction and finish out.
In a city more famous for really awful McMansions, Kessler Woods offers 30 unique, architect-designed modern homes with exceptional design, construction and finish out. 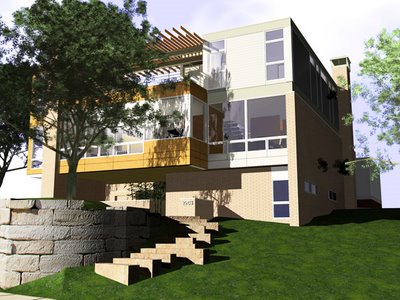
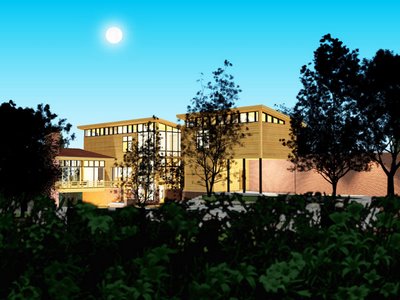

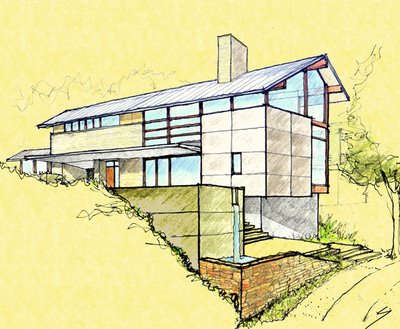

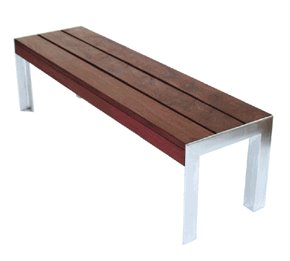
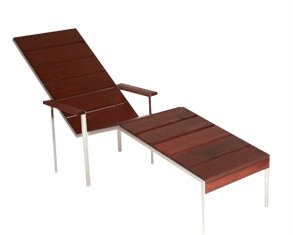 For the tighter budget,
For the tighter budget, 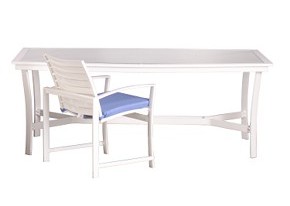

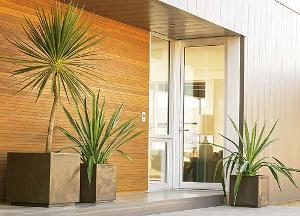
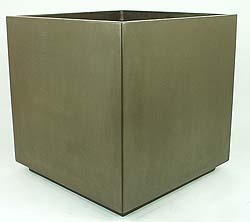
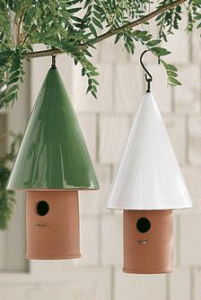
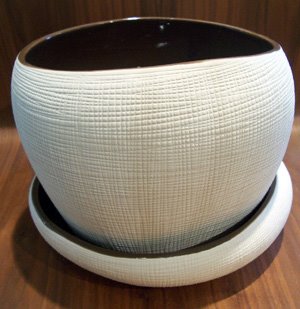
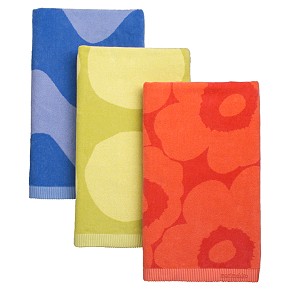
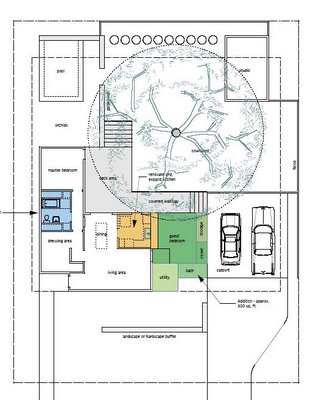

 Also, the strange white "bump outs" between the sliding glass door and high window doesn't seem to have any structural task or a/c vents, so you could rip it out easily.
Also, the strange white "bump outs" between the sliding glass door and high window doesn't seem to have any structural task or a/c vents, so you could rip it out easily. 








